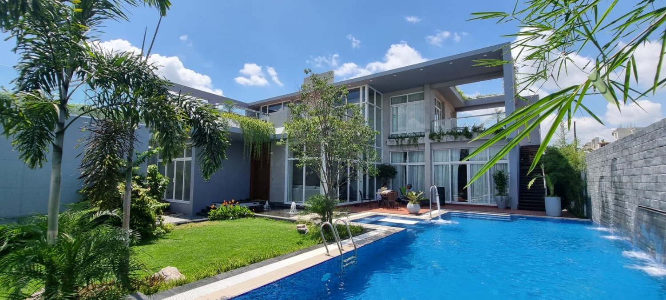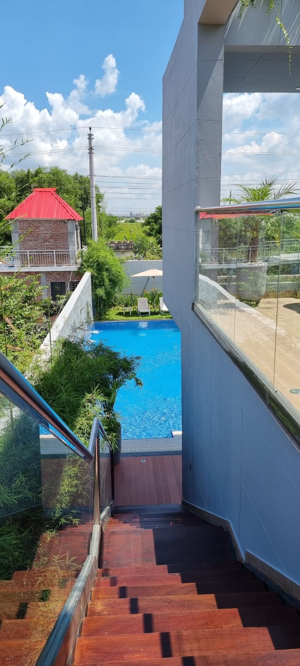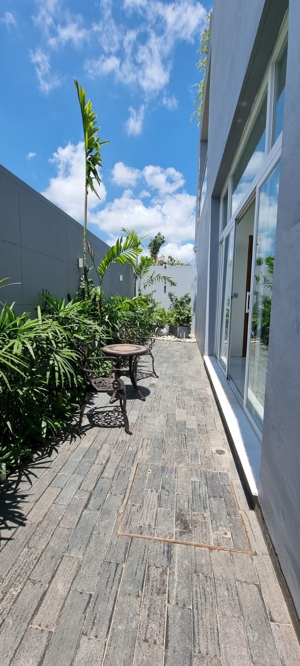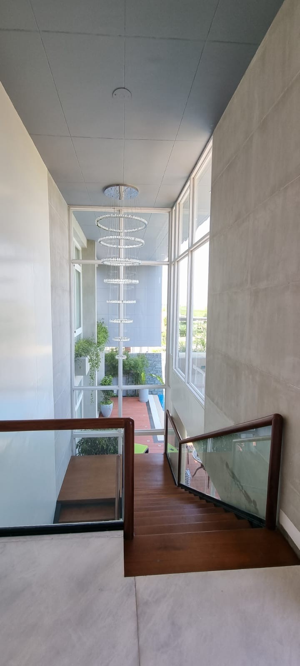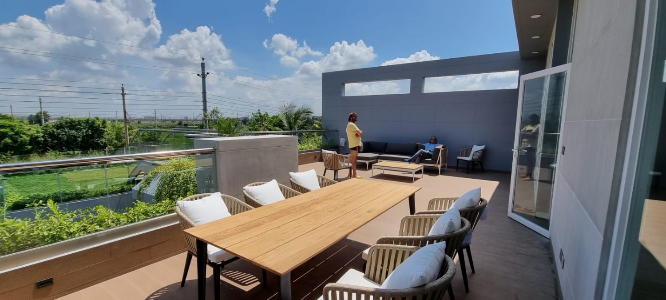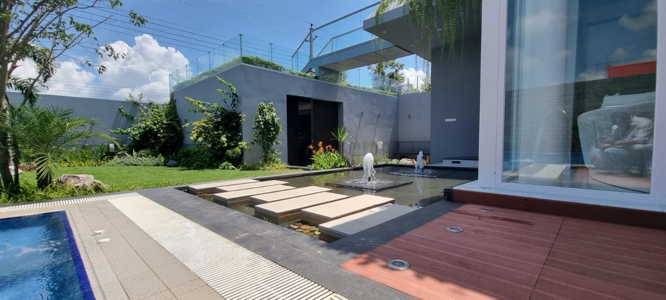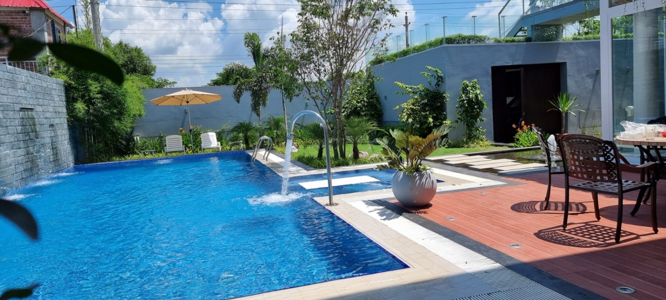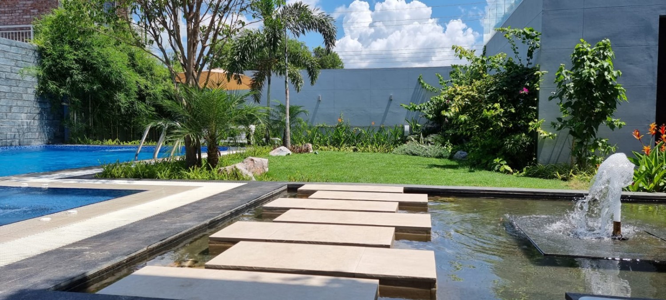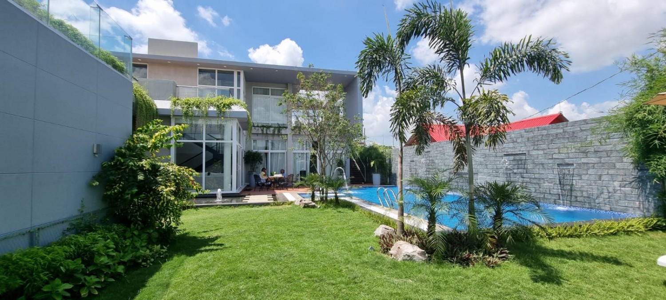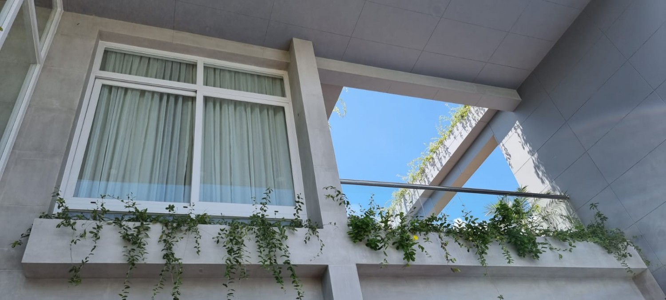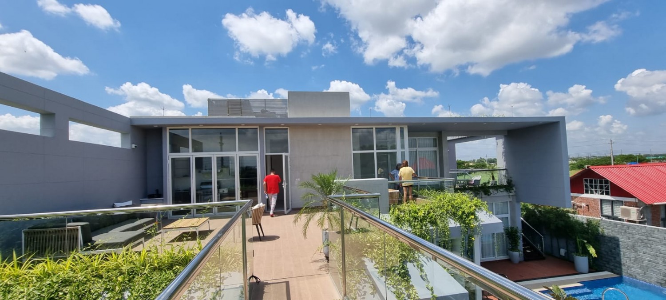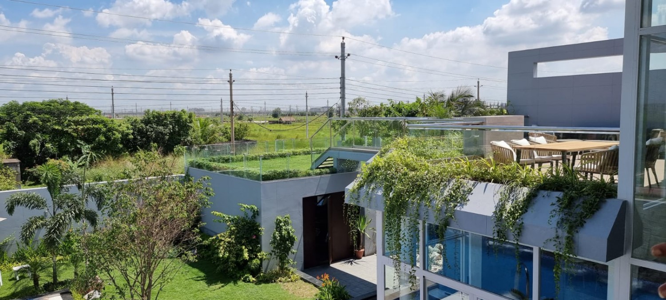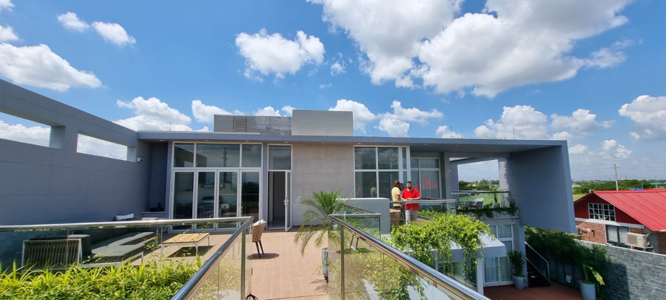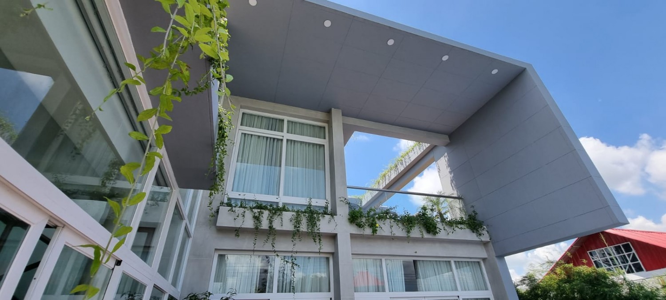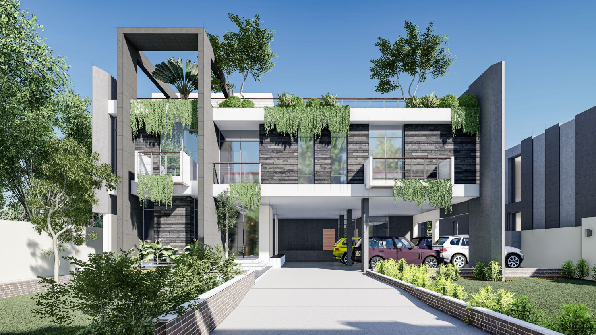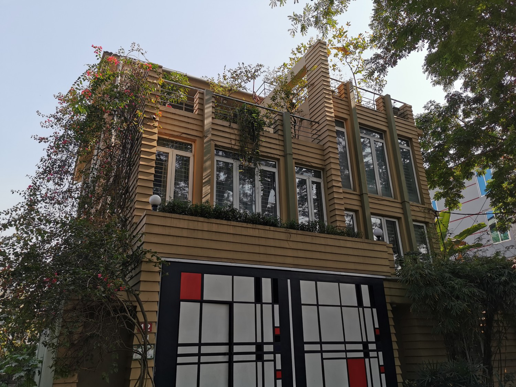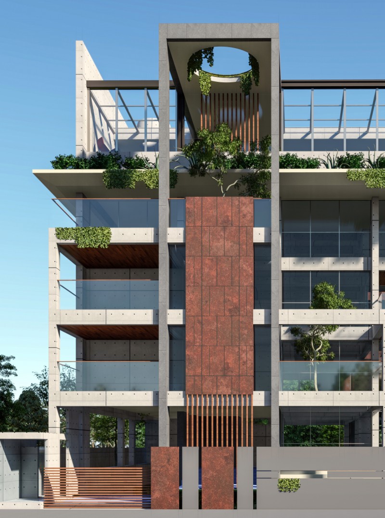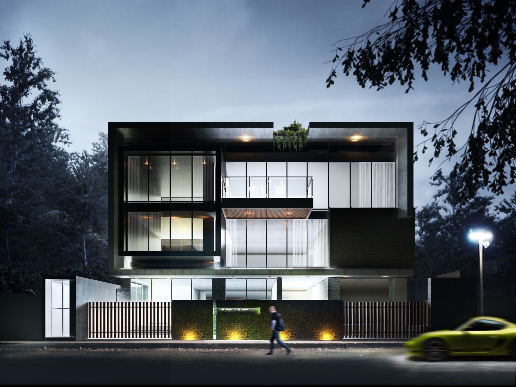Mainah's Bari
Location: Bashundhara, Dhaka
Land Area: 670 Sqm
Built up area: 235 Sqm
Scope of work: Comprehensive consultancy
Brief: A cosy luminous house is designed for a family who wants a resort feel within a very tight urban area. The Bashundhara residential area is in the centre of Dhaka city. The site is situated just within the boundary of the residential area. Just a stone throws away from the main crowd of the city. The family wants a house that gives a surreal feeling of living closer to nature. Then a two-storied building is designed for the family.
The approach of the design is to increase the indoor and outdoor relationship. Every room should get the opportunity to view and enjoy the courtyard. The private space of the house is placed so privately, and the public areas are blended with the outdoors. This duplex features very bold visual lines and harmony with nature. The aspiration towards design that is timeless with pockets of delight, and above all are enjoyed by the residents for years and years to come.
The Zen Garden at the entry stimulates high energy while you enter the house. The lush green barrier gives privacy to the courtyard from the entry. The interior is further enhanced with pockets of greenery woven throughout the spaces.
The positioning of the rooms guarantees the possibility of gaining a view courtyard and the swimming pool. The large courtyard and the swimming pool provide high energy performance to the building and bring a connection with nature and enhance the living environment. The swimming pool courtyard, and openings functioned as natural air ventilation systems and brought in ample natural daylight. The orientation of the spaces led to a distribution of the interior where the radiation during daytime is maximized and the arrangement of the windows in the north-south direction is aimed to facilitate the energy of nature, like sun and air.

