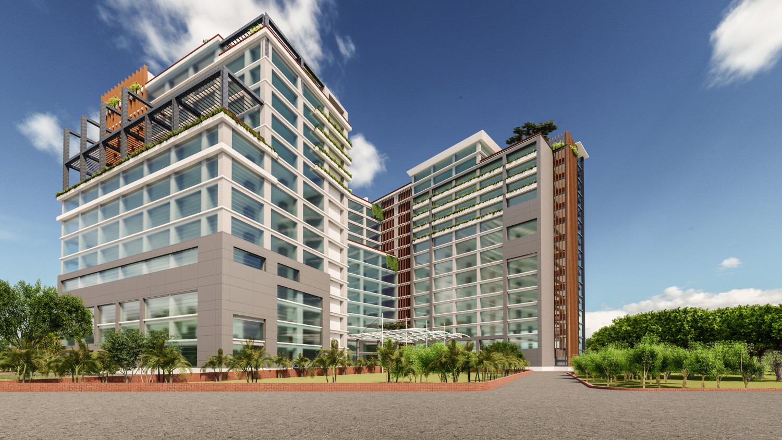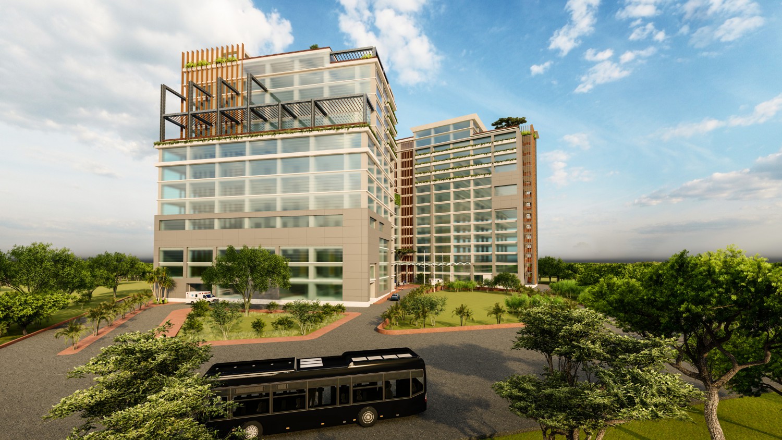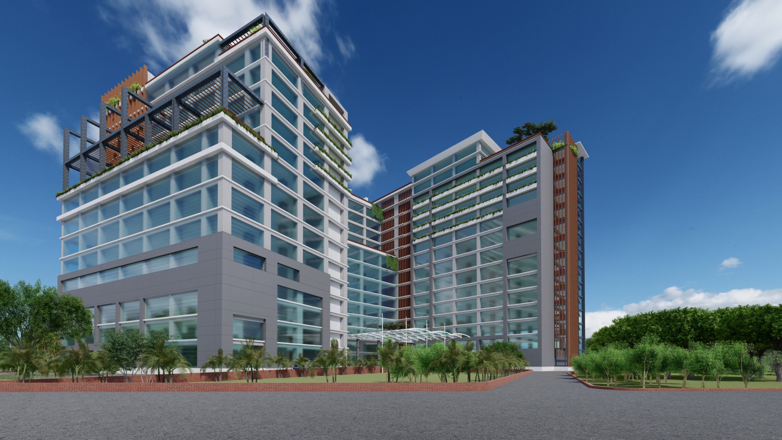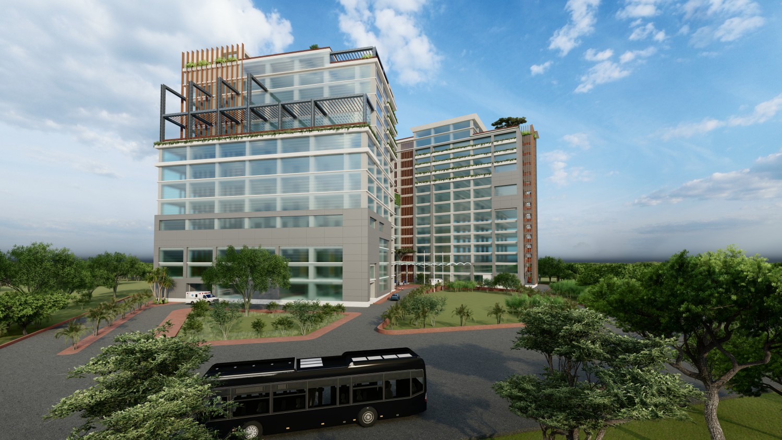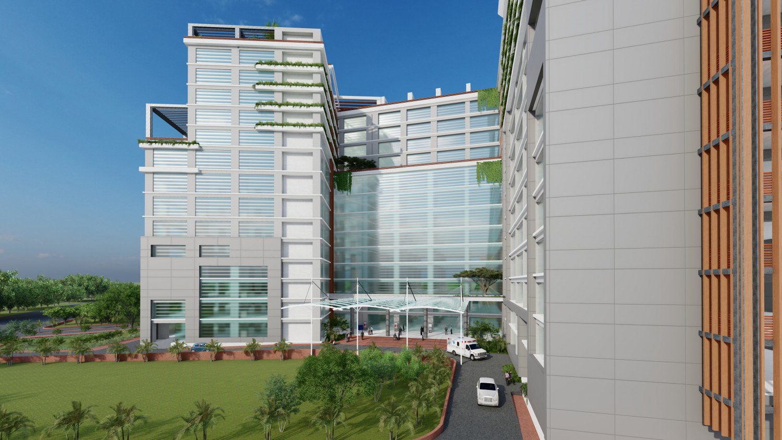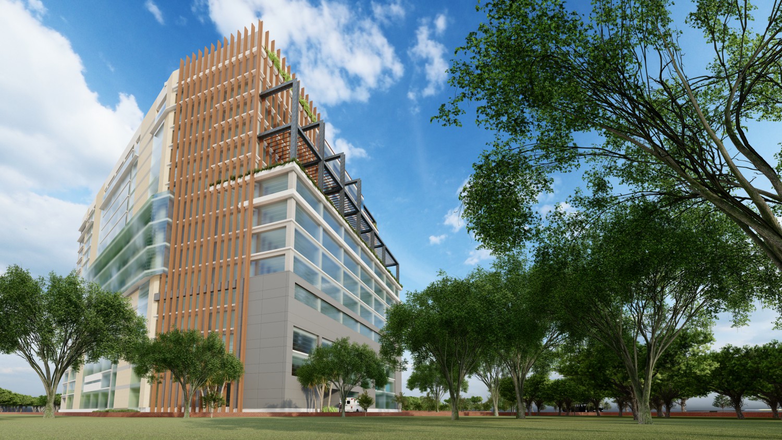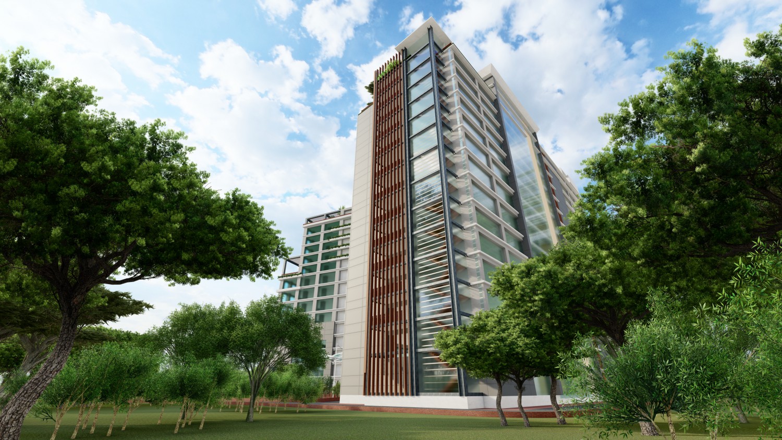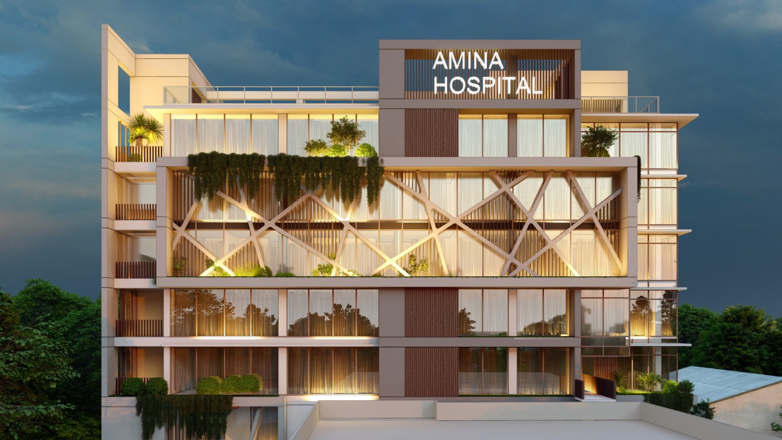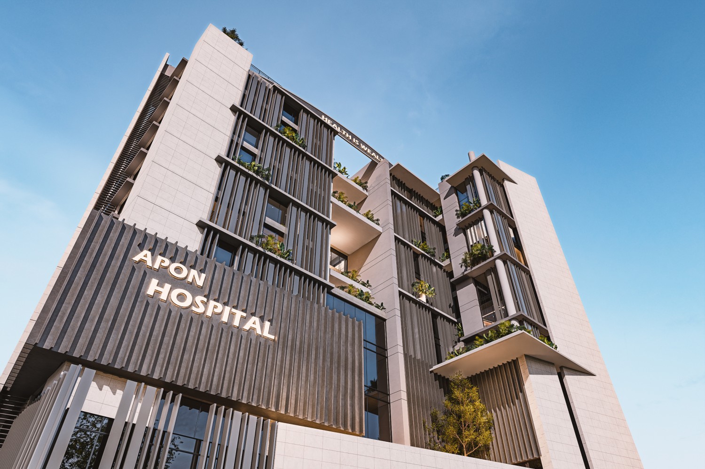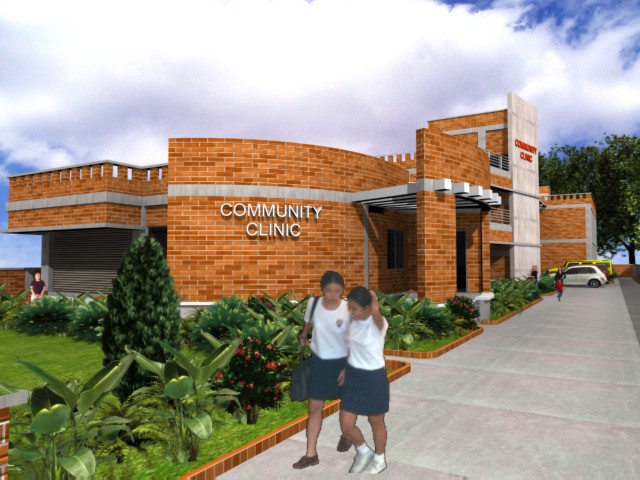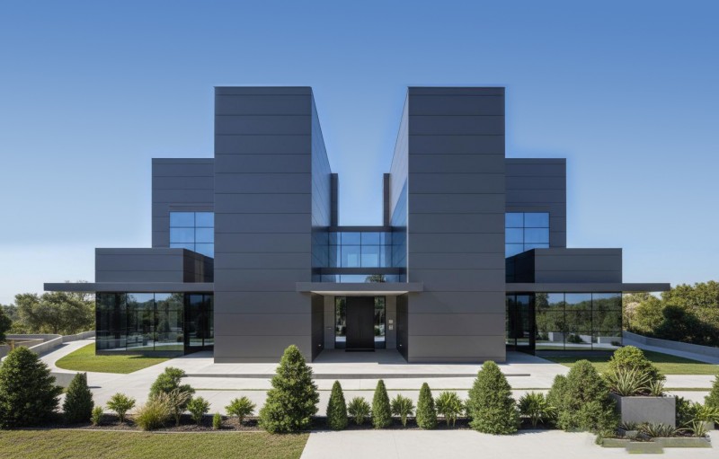SELIMA MEDICAL COLLEGE HOSPITAL
Location: Kustia
Client: BRB Cable Industries Ltd
Land Area: 2.35 Acre
Built-up area: 85000 Sqm
Scope of work: Architectural & MEP consultancy
Brief: The design of Selima Medical College Hospitals is conceived with an aim to harmonize the various components of the integrated hospital project – comprising a general hospital, and specialized services – into a seamless and unified, fully comprehensive medical campus. The design has expanded on a host of proven hospital successes, to create a holistic solution that provides patient-centric spaces in a friendly, healing environment with clear and efficient way-finding: for instance, patients, staff and visitors each have separate routes to prevent infection. The complex supplies a health system with a 750 hospital bed, aimed to be flexible, with capabilities of providing acute care, as well as intermediate and long-term care. The design promotes sustainability while staying true to the design intent to create a welcoming campus that enhances and facilitates the recovery process. The bold interlocked rectangle creates a strong, unique architectural identity and distinguishing the main components to aid orientation around the campus.

